Small Bathroom Shower Layout Tips
Designing a small bathroom shower requires careful consideration of space utilization, functionality, and aesthetic appeal. Efficient layouts can maximize limited space while providing a comfortable and stylish shower experience. Various configurations, such as corner showers, walk-in designs, and neo-angle layouts, serve different spatial constraints and user preferences. Understanding these options helps in selecting a layout that optimizes the available square footage without compromising on comfort.
Corner showers are ideal for small bathrooms as they utilize two walls, freeing up more floor space for other fixtures or storage. They often come with sliding or pivot doors, which save space and add to the room's openness.
Walk-in showers with frameless glass enclosures create an illusion of more space. They are accessible and easy to clean, making them a popular choice for compact bathrooms.
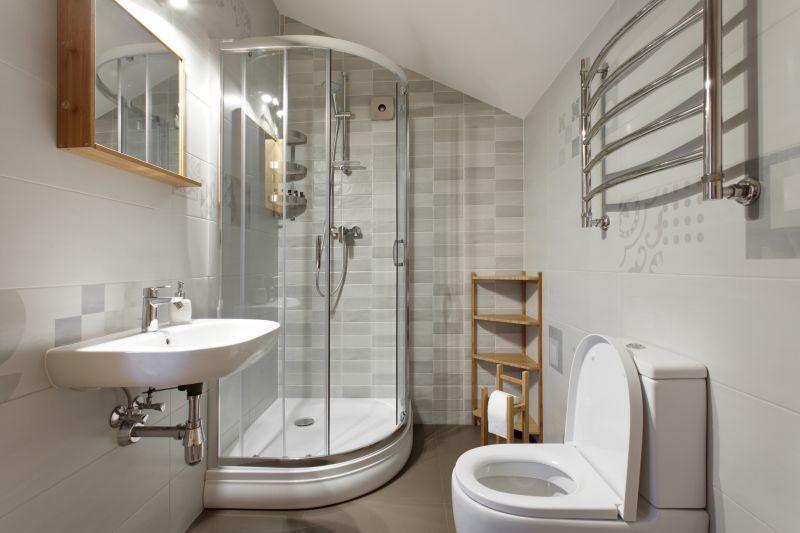
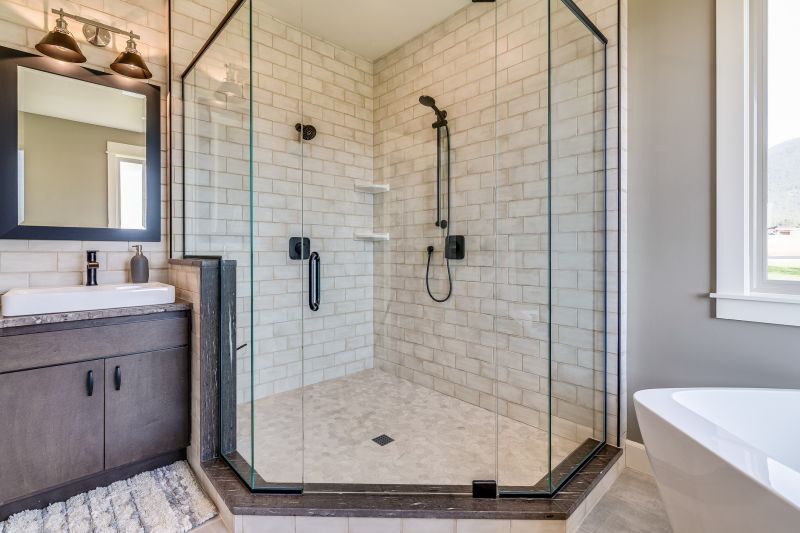
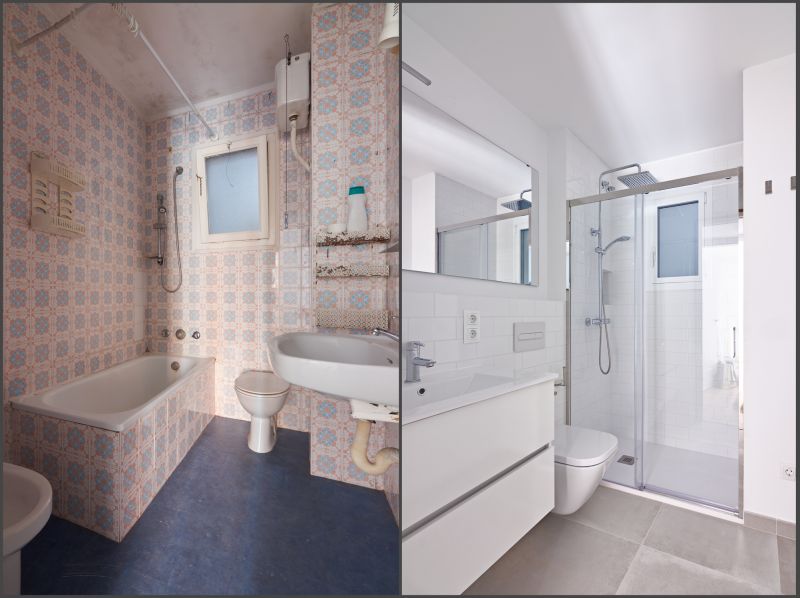
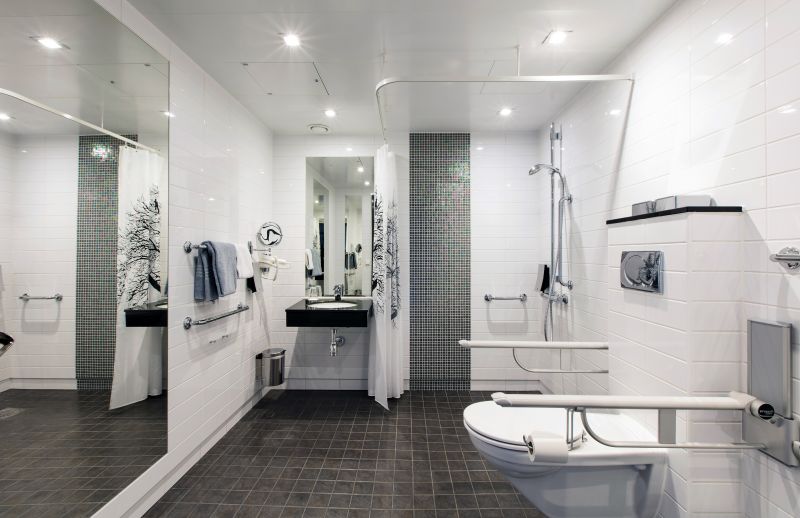
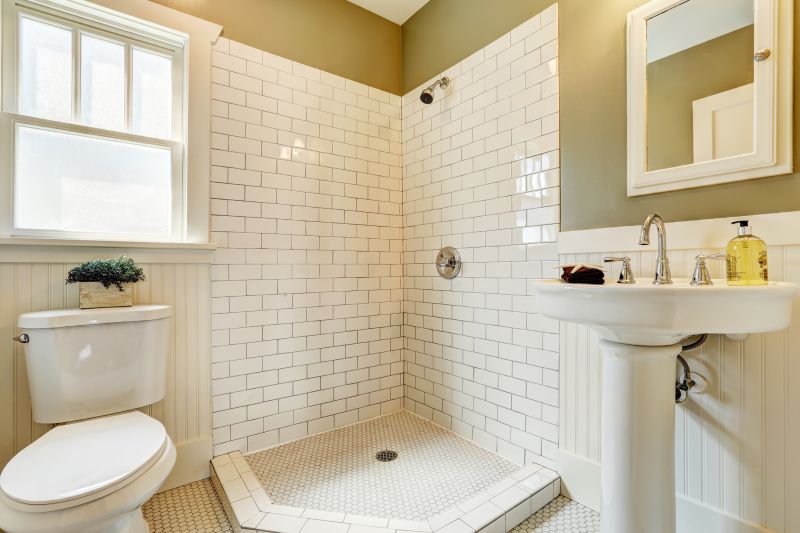
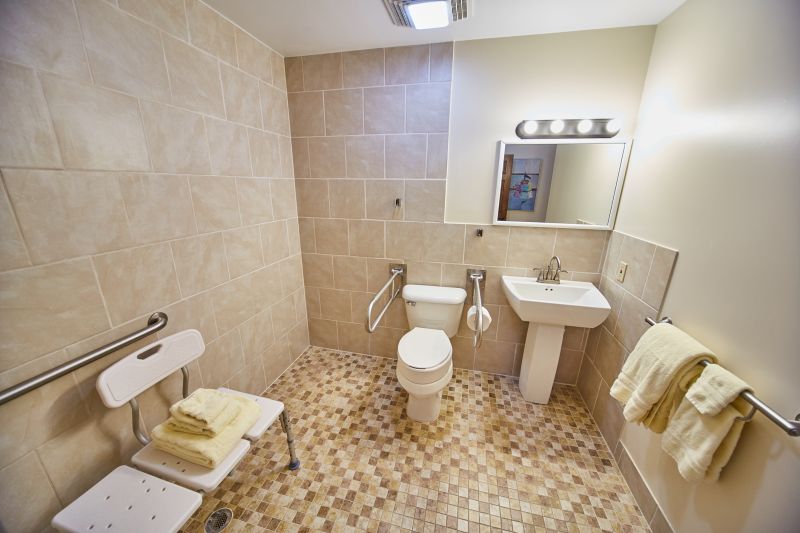
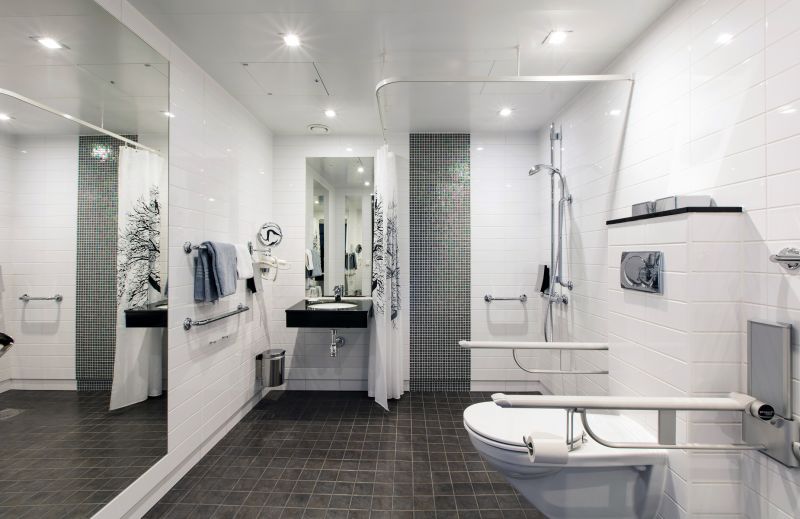
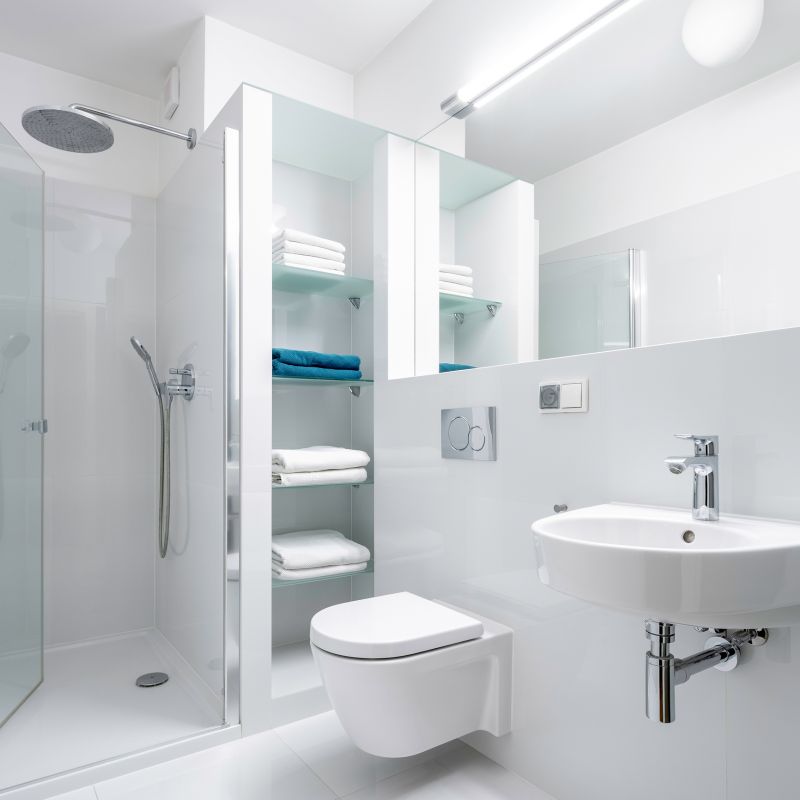
| Layout Type | Advantages |
|---|---|
| Corner Shower | Maximizes space, easy to install, versatile door options |
| Walk-In Shower | Creates open feel, accessible, minimal framing |
| Neo-Angle Shower | Fits into corner, stylish, efficient use of space |
| Shower Tub Combo | Dual functionality, space-saving design |
| Sliding Door Shower | Prevents door swing space, smooth operation |
Material selection also plays a role in the visual expansion of small bathrooms. Light-colored tiles, large-format materials, and reflective surfaces enhance brightness and create an airy atmosphere. Proper lighting, including recessed or wall-mounted fixtures, highlights the shower area and adds to the spacious feel. When designing small bathroom showers, it is crucial to balance aesthetics with practicality to ensure the space remains functional and visually appealing.





